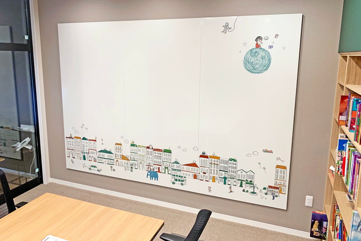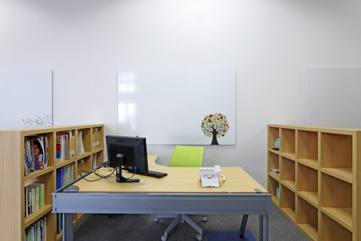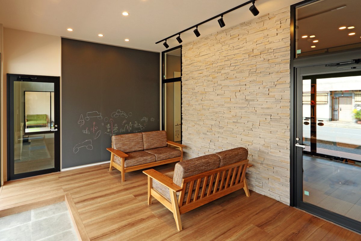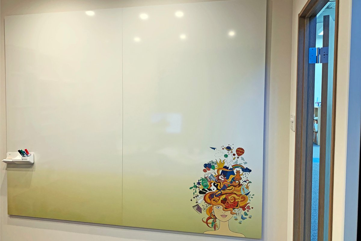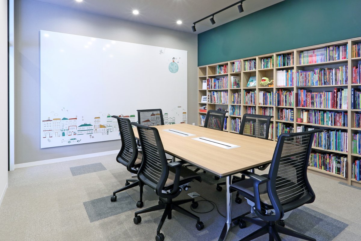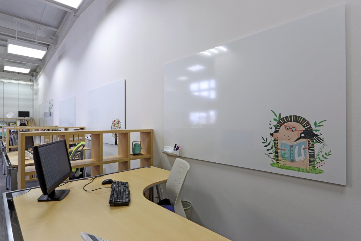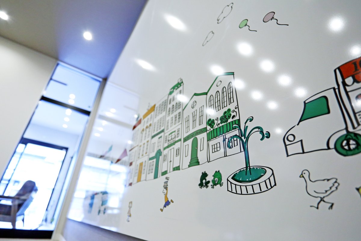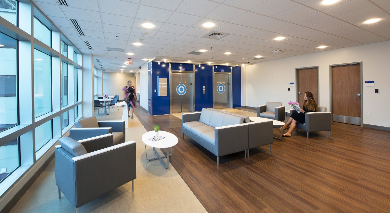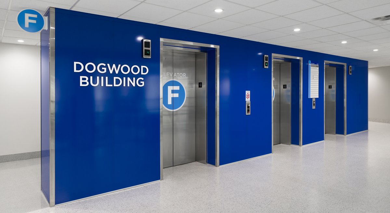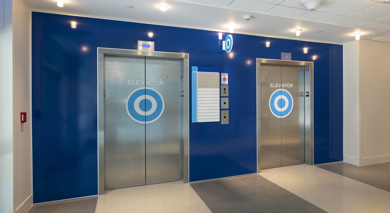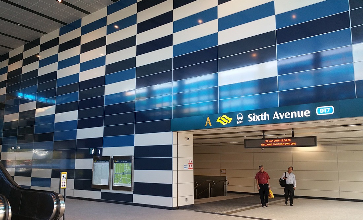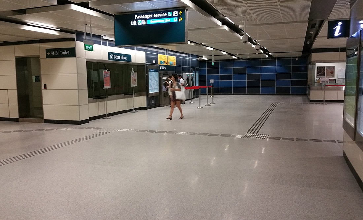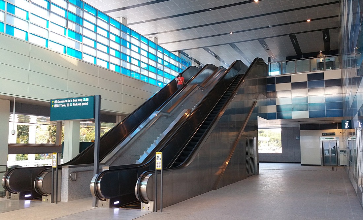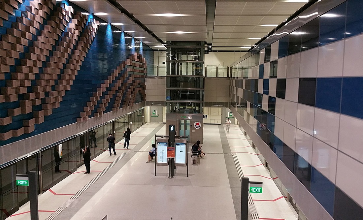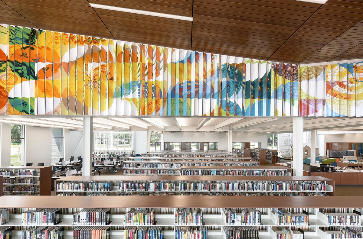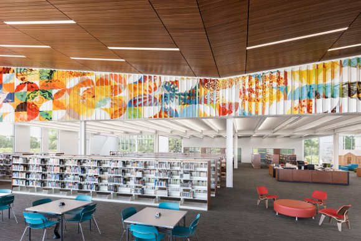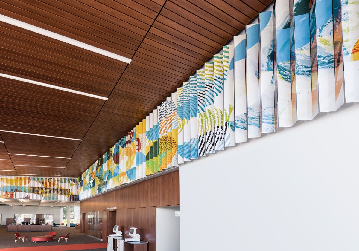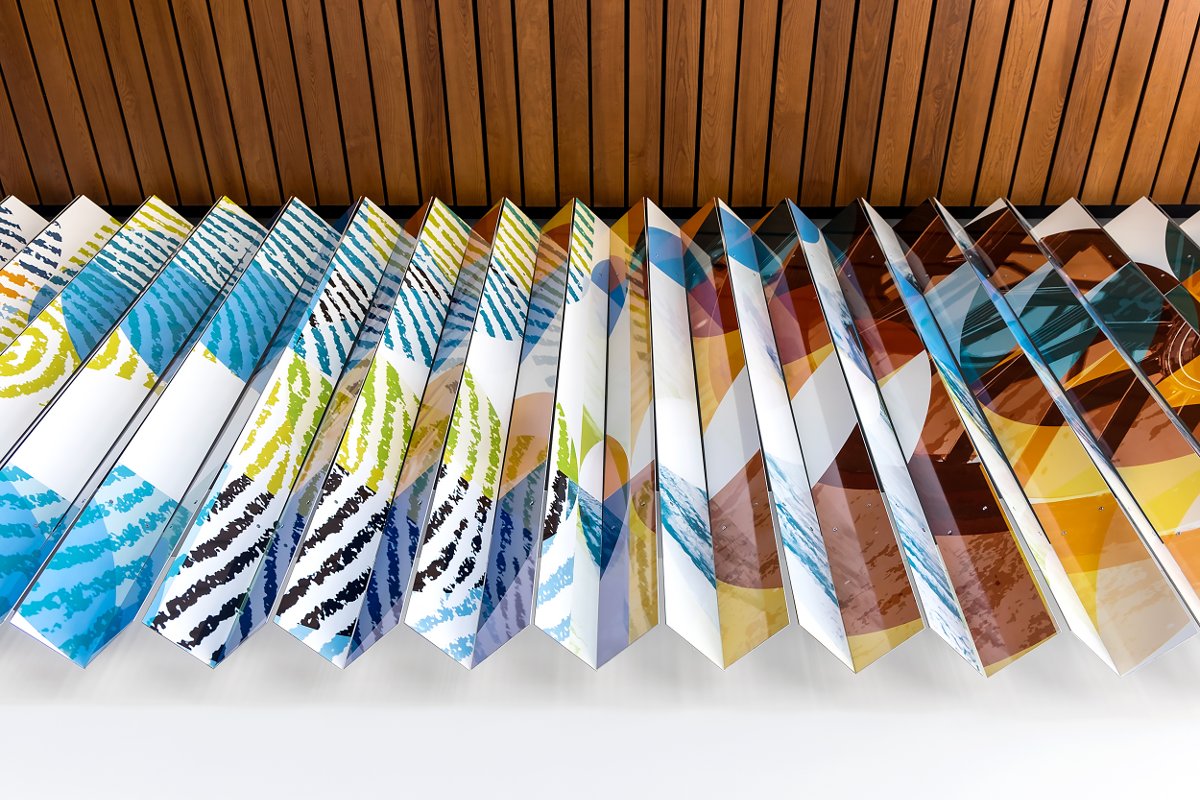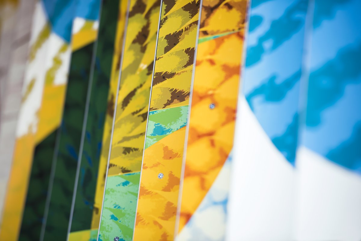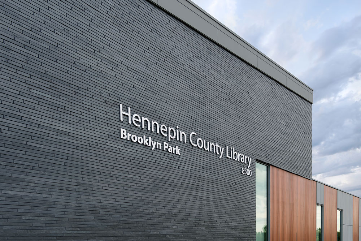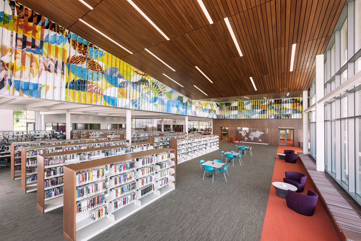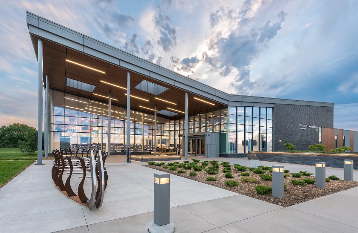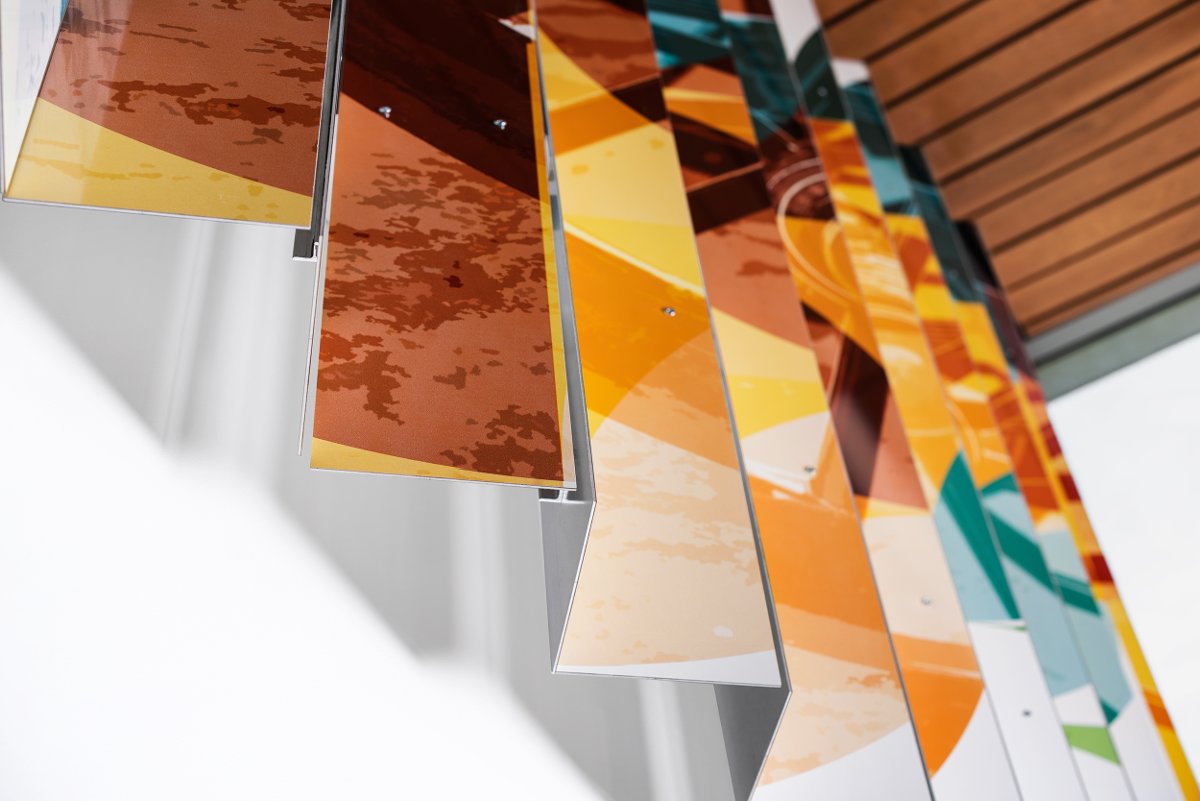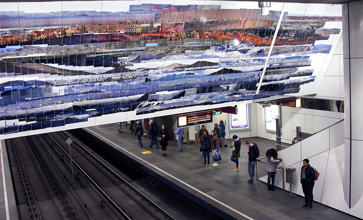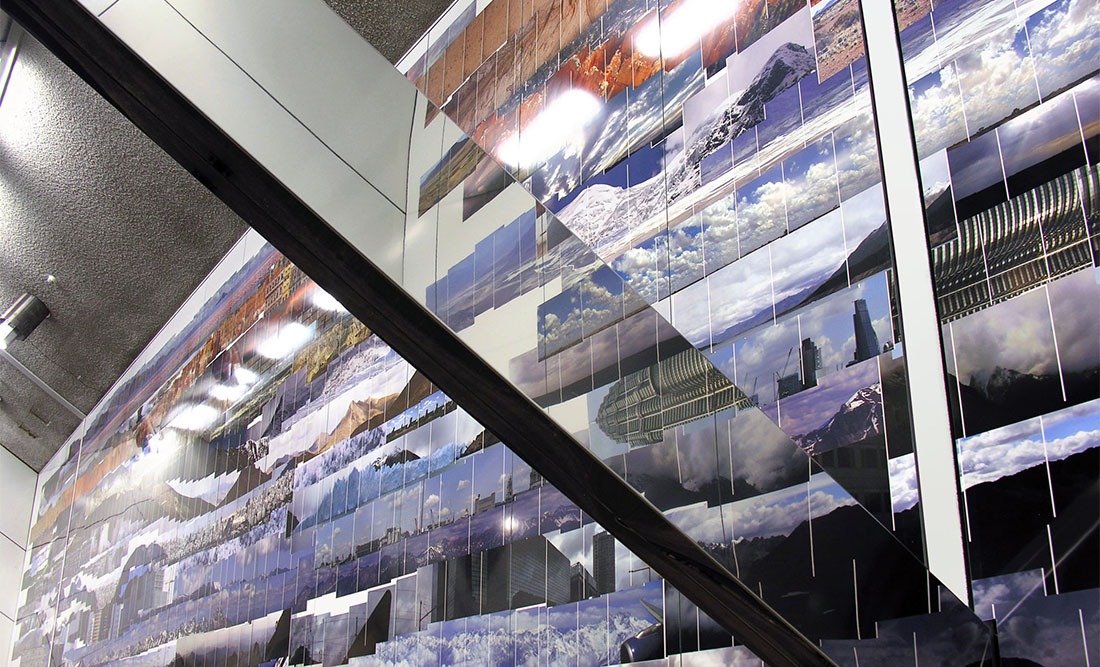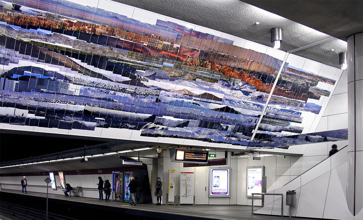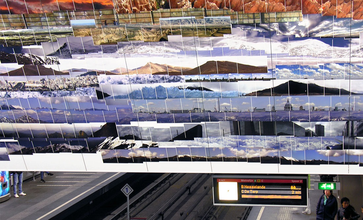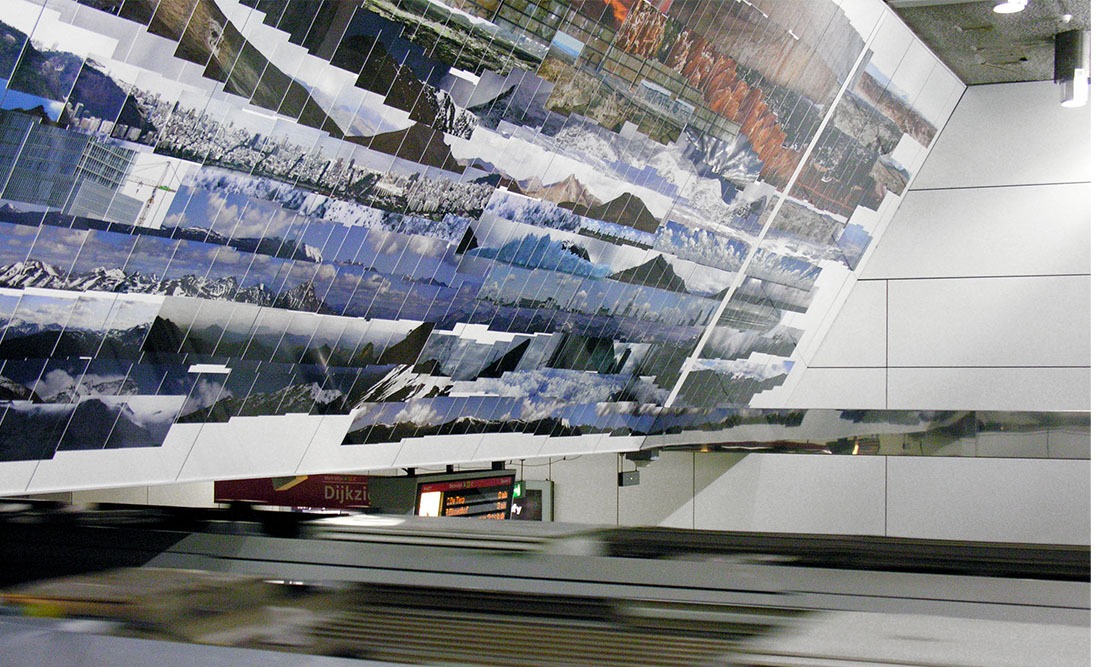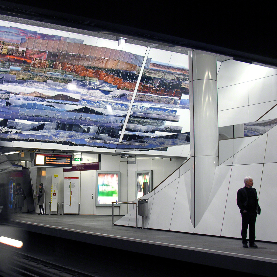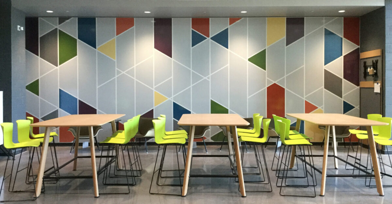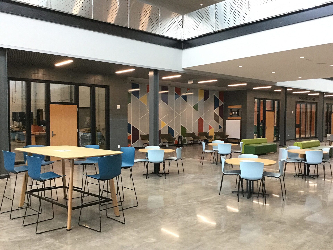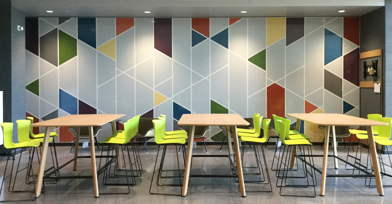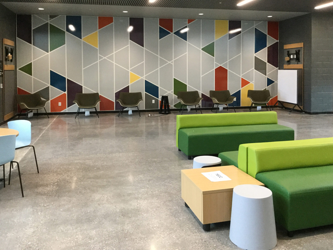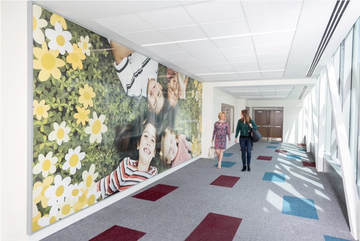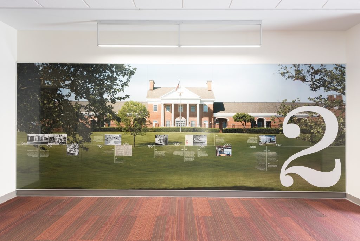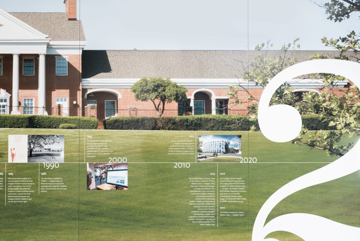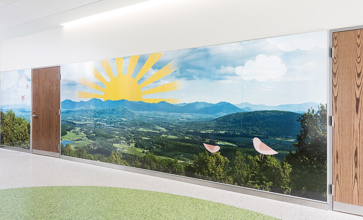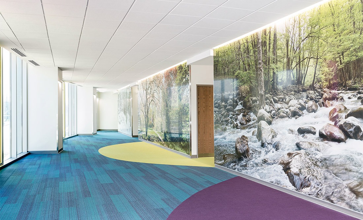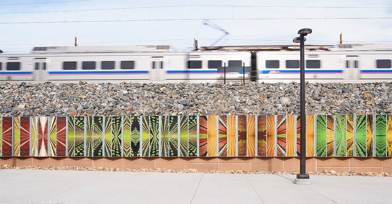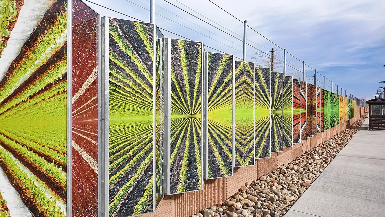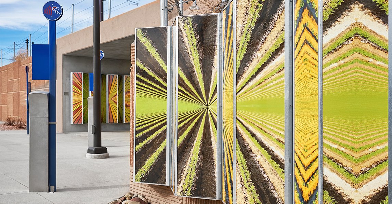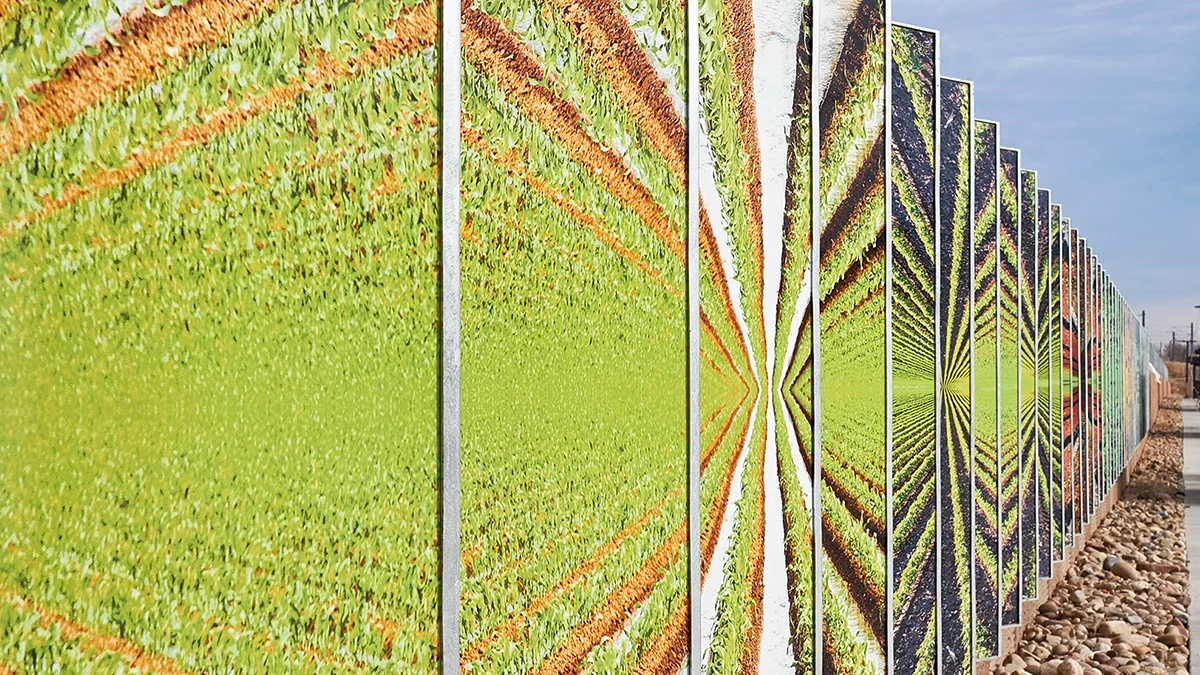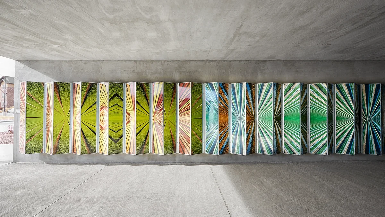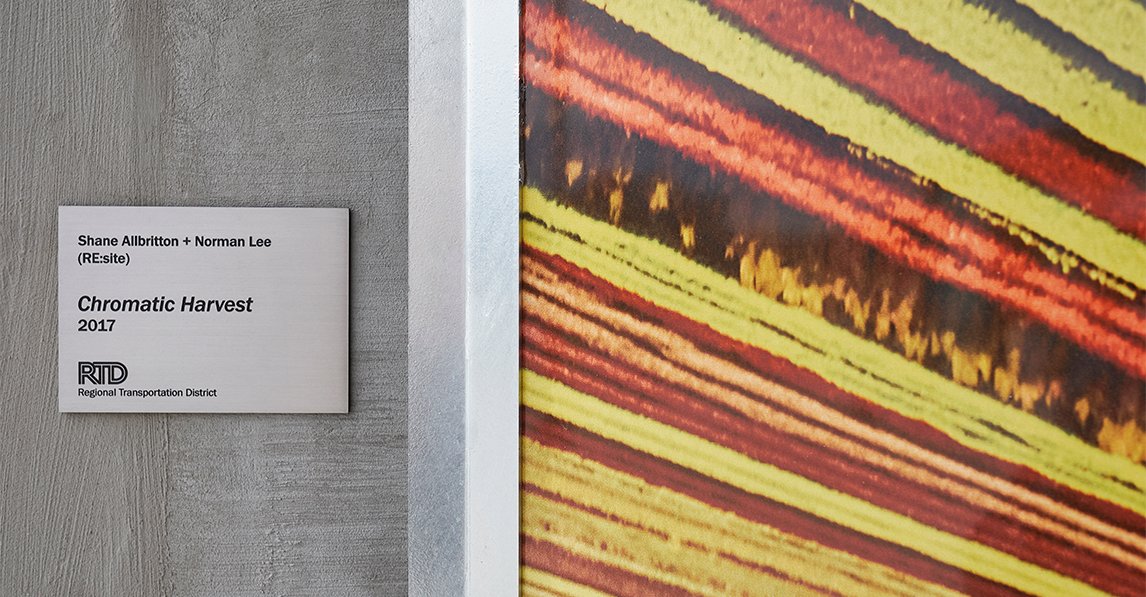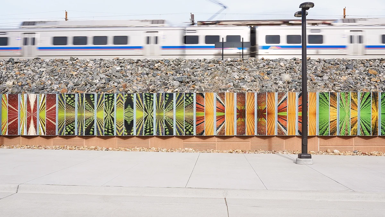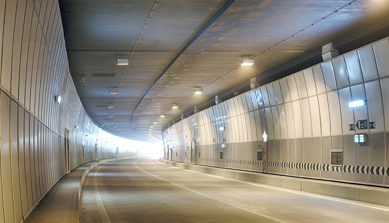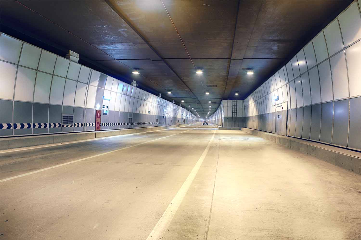SmartEd
Maarten Bloemen
on
June 10, 2024
Their focus ranges from American and English textbooks to teaching aids, classroom furniture, chalkboards and whiteboards, library books, online content and more.
Passionate about the quality and durability of CeramicSteel whiteboards and chalkboards, SmartEd elected to install several Collaborative Worktools, including Sans™ frameless whiteboards and Flow™ full wall whiteboards, in their showroom to support teamwork and idea sharing.
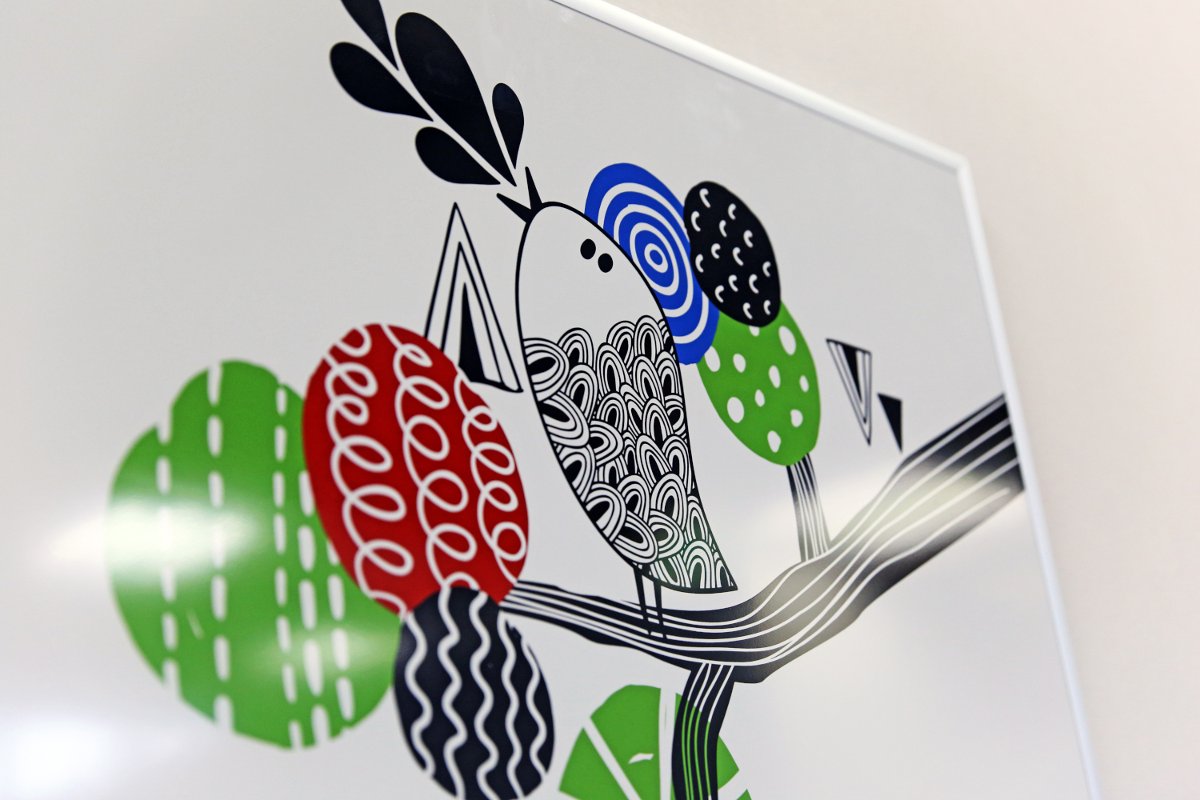
SmartEd founder Jason Good said “We like CeramicSteel because it brings a real presence to the room, especially when it’s printed. Both the surface and the edges have a clean look to them and make the room look very professional. If we were to install an alternative, it wouldn’t have the same quality and would have a less sophisticated look.
When customers come to our office, the first thing they usually look at is the custom printed whiteboards. It really has a way of drawing people’s attention, and has become both the artistic and functional focal point of each room.” Several of the installations were digitally printed with custom designs created by SmartEd and Kaoru Taguchi to add a touch of playfulness to each space. Inspiration for the designs came from the core of their business, supplying books to schools. SmartEd wanted images reflecting books, education and creativity, so many of the images include books, while the layout on the surface was designed not to interfere with writing space.
Partner SmartEd
Installer Dezao Kensetsu
Completion Date 2019
Client SmartEd Japan
Designer Kaoru Taguchi
