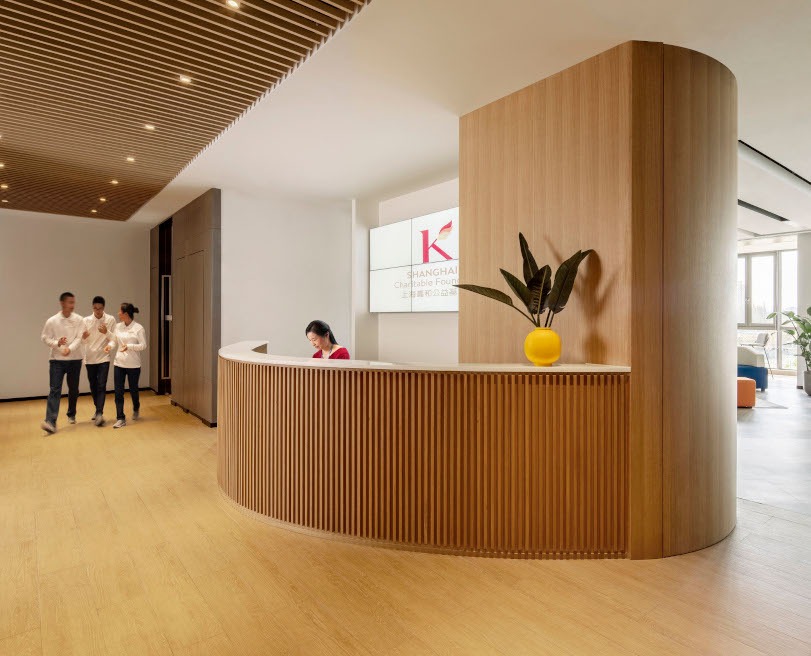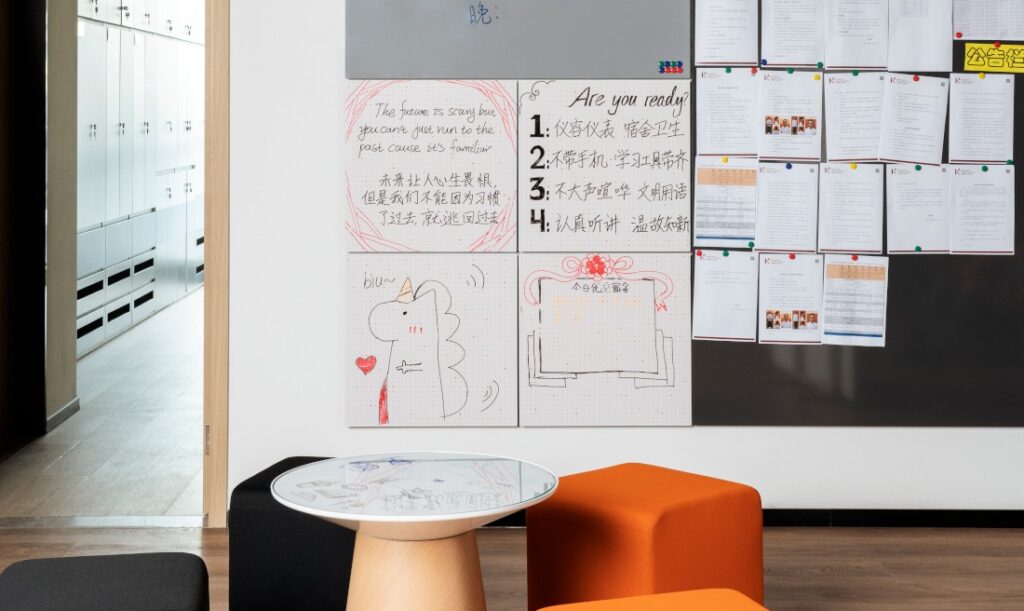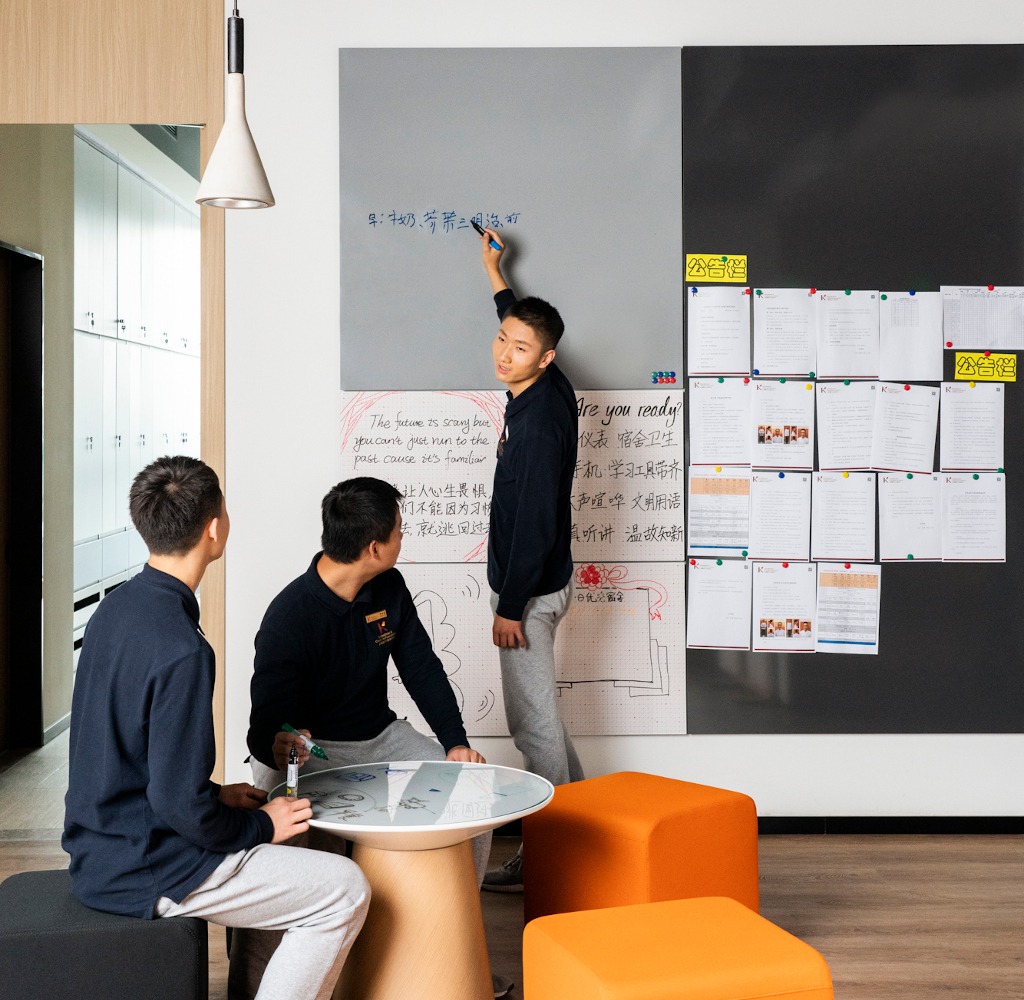New Centre Facilitates Active Learning for a Brighter Future
About the Sir Horace Kadoorie Youth Development Centre
The Sir Horace Kadoorie Hospitality and Mentoring Programme (SHKHMP) was launched in 2015 through the support of the Hon. Sir Michael Kadoorie and Lady Kadoorie. With many young people in rural areas of China facing poverty, disadvantage and social isolation, Paul Tchen, Honorary Chair of the Shanghai K Charitable Foundation, says the aim of the programme is simple: “to empower disadvantaged youth with the confidence and skills to enter the workforce. To lay the foundations of a career that will make them self-sustaining and eradicate personal poverty from their future”. It is the Kadoorie family’s way of giving back to Shanghai, their former city of residence.
Youths undertake a transformative and holistic programme covering vocational hospitality training, mentorship, English language, communication and life skills through an 18-month residency at the centre, followed by six months working in a leading hotel or restaurant, which sets them up for a new beginning.
In its initial four years, the programme was delivered from a space that lacked the commercial kitchen necessary for the vocational training. This required the group to travel for several hours each day to a remote site. The original location also did not have dining facilities, so a third-party ‘workers canteen’ was subcontracted to provide meals.
Through a collaboration between the Foundation, and expert partners – Steelcase and Polyvision, who donated industry-leading products; and prestigious Shanghai design firm iDA Workplace, who contributed pro-bono services – in 2019 the programme moved to an expanded training and living facility, custom-designed to holistically stimulate learning and social skills.
What Was the Design Brief?
“We wanted to design a space that works harmoniously for both learning and living, including flexible multi-purpose spaces that can be further divided or combined together, which provide a personal sanctuary and where the youths can interact with each other.”
Simon Wu
iDA Principal Architect
Shelley Peng, Executive Director and Principal of the programme, says the young participants face many challenges in adapting to life in the programme – including learning to share living and working space with others from different parts of China, adapting to new rules and disciplines, cultivating good study habits, and adopting new life skills away from their families – and it was important that the centre’s design facilitated these transitions.
“The casual environment also makes it more friendly and less intimidating, which in turn reduces the ‘formality’ of a traditional learning facility and enables or staff to better connect with youths.”
Paul Tchen
Honorary Chair of the Shanghai K Charitable Foundation
How Has This Vision Been Brought to Life?
The new centre has two floors, with the entire lower floor housing a purpose-built culinary vocational training centre, with a new main kitchen and dining hall which will provide meals for the 144 residents, and easily configurable classrooms.
“The centre’s overall design provides great flexibility for multiple use through wall partitions and fully mobile equipment. This means that every space in the centre, other than the kitchens, can be used for any purpose required,” says Tchen.
Furniture provided by Steelcase, including state-of-the-art classroom furniture and a diverse collection of casual lounges and café settings, is highly mobile, to provide mentors and youths with flexibility and control over how the space is used and adapted – whether it is to accommodate small study groups, large project groups or just one-on-one chats.
Breakout and collaboration spaces are scattered throughout the facility to encourage impromptu connections, and a bright and vivid colour scheme, combined with ample natural light, creates a warm and welcoming ambience.
Classrooms and shared spaces have been equipped with Polyvision CeramicSteel magnetic whiteboards. These full-height and ‘collaged’ writing canvases can be used either to display documents or write notes during class or around the centre, encouraging students with a sense of ownership over their own learning.
Matthew Clarke, Sales Manager, Polyvision, says, “the whiteboards allow people to record ideas, transfer knowledge and create visual, side-by-side comparisons. This helps people reach a shared understanding faster and more effectively.”
The upper floor serves as the living space for the youths, staff and mentors. It includes dormitories, a wellbeing centre with a gym and studio room for daily exercise classes, and communal social spaces. An open staircase connecting the lower and upper floors was transformed into a fun social lounge and fitted with a projector, to use the space as a theatre.
For the dormitories, Wu was inspired by the concept of capsule hotels, and created a design that would provide a semi-private space of their own for each of the youths. The ‘bedrooms’ allow sufficient standing height and ample storage for clothes and shoes, to encourage discipline in keeping belongings well-organised.
“We want the youths to feel that they are being respected by creating the ‘capsule’ dormitory that provides the personal space and sense of belonging that they might have never had before,” says Wu.
The Student Experience
The first two intakes of the programme, housed in the original centre, were highly successful – with graduates such as Nick Shang, who has fulfilled his childhood dream of becoming a chef and is now working at the Grand Hyatt, Shanghai, and Karry Chen, who credits the Kadoorie programme with giving her much greater confidence and the ability to converse in English. Karry enjoyed her time so much that once she has built her experience and knowledge, she hopes to return to the programme as a mentor.
But both say they had to overcome challenges in transitioning to studying in Shanghai – different food, weather, living in an urban environment, and a very different pace of life to their home towns.
According to Paul Tchen, the first group to study in the new centre has already found it easier to adapt and bond faster.
“The engaging environment of this new centre has been instrumental in putting our young participants at ease. This highly desirable living and study environment reduces their chances of dropping out, and ensures that their focus is on learning and enjoying being the young people that they are,” he says. “For the mentors, this new centre has enabled them to fully focus on a more personalised learning experience for the youths.”
“We worked hand in hand to embed the concept of 21st century active learning into the design and architecture of the space. It allows students to make the best of their skills without any obstacles or barriers.”
Ambroise D’Hauteville
Education Director, Steelcase Asia Pacific
Collaboration and Creating a Legacy
Ambroise D’Hauteville, Education Director, Steelcase Asia Pacific says the project provided a meaningful opportunity for us to not only establish a long-term partnership with the SHKHMP, and support this inspiring cause, but it also was a chance to collaborate and share Steelcase’s DNA in education with partners similarly committed to creating impact, such as iDA Workplace.
And the legacy of this work is much greater than simply creating an attractive learning environment, says Tchen.
“Our hope is that we have assisted to change the course of the youths’ lives into a positive one by removing them from poverty, making them self-sustaining, giving them control of their lives, instilling values to always care for their community and providing them a chance to live a happy and dignified life.”
Project Pictures



Design Inspiration Gallery

Let's Talk
We would love to hear from you! Contact us for sales requests, career information, corporate information, or general questions.